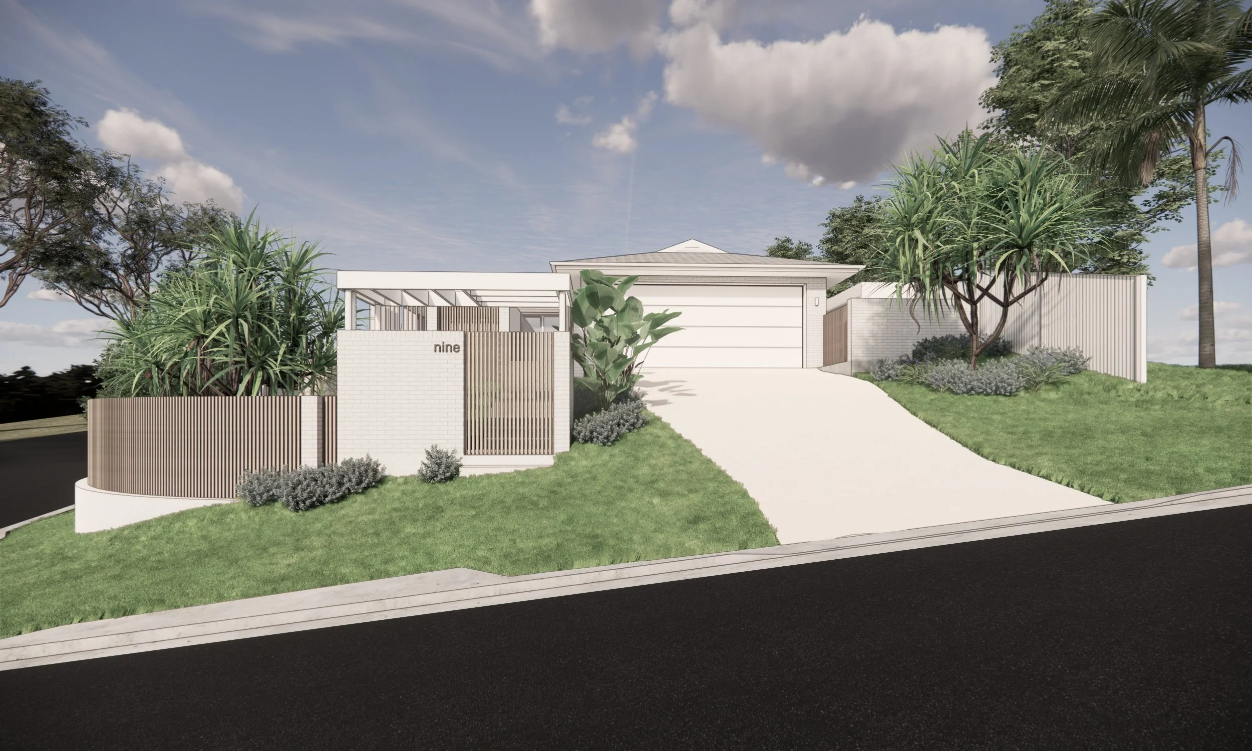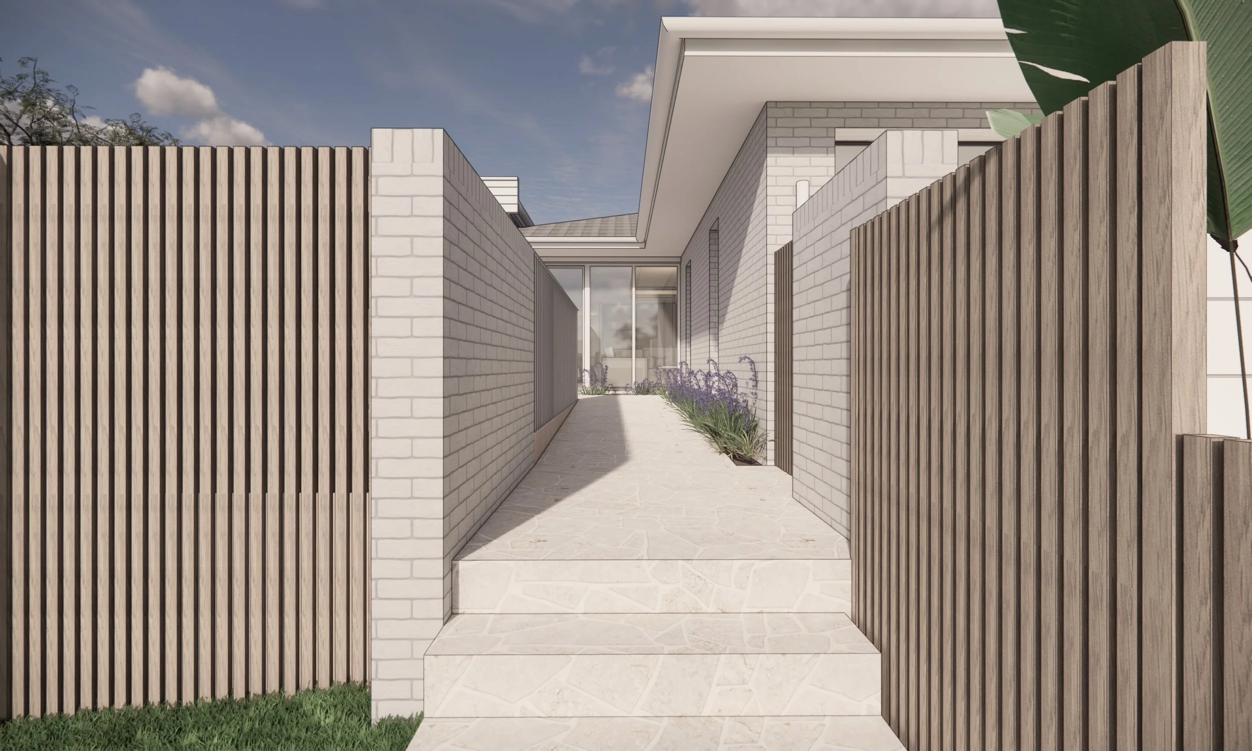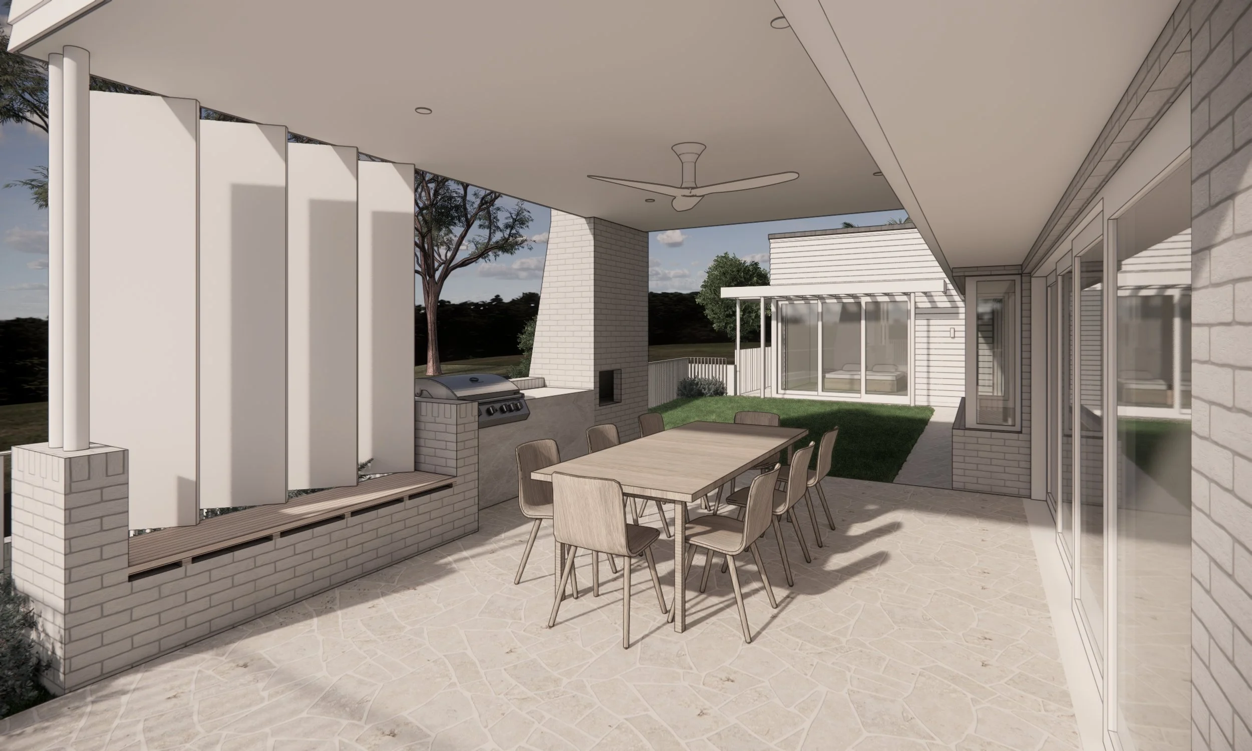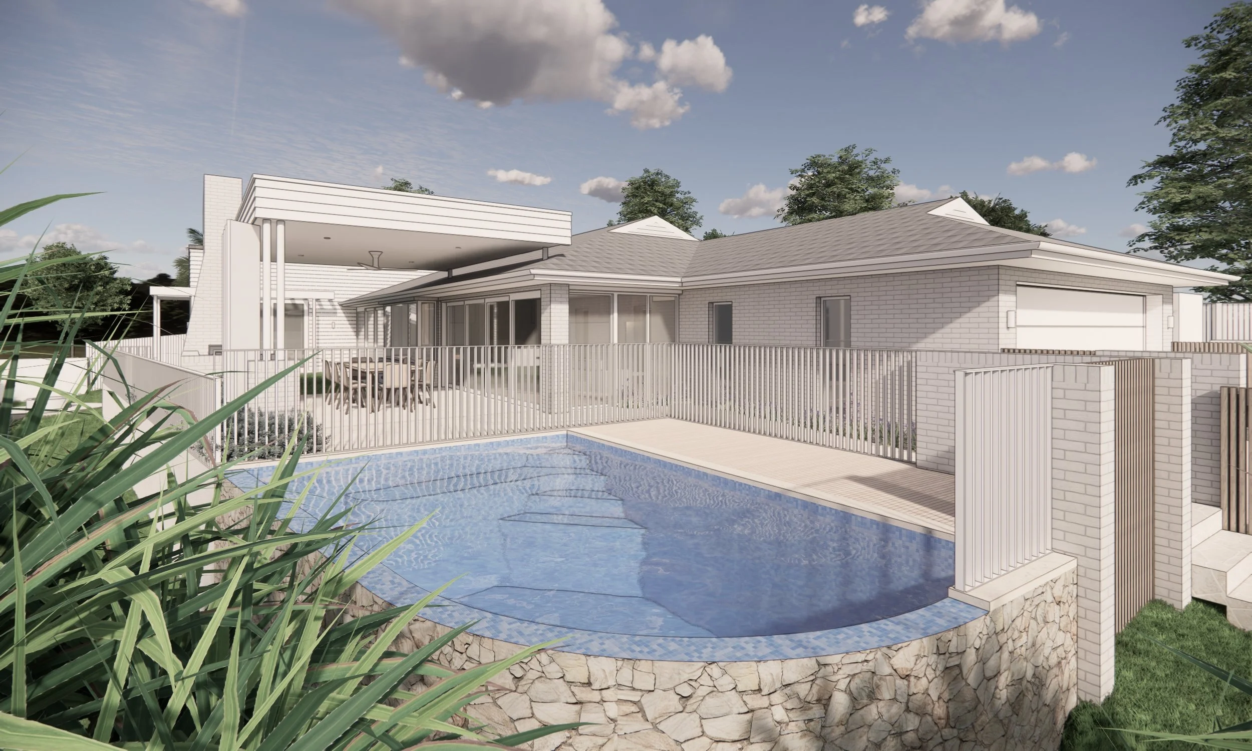WILKINSON housE
CURRUMBIN WATERS, QUEENSLAND
This concept design for a full renovation reimagines an existing 1980s house on a steep, challenging site, transforming it into a light-filled, family-friendly coastal retreat.
The living spaces have been reconfigured to create a natural flow between kitchen, dining, lounge, and outdoor areas, ensuring everyday family life and entertaining feel seamless. At the heart of the home sits a large, open-plan kitchen with a walk-in pantry, offering both functionality and a strong connection to the alfresco terrace and pool .
A new master suite has been designed as a private retreat, complete with expansive bedroom, walk-in robe, and ensuite. Guests are also welcomed with their own dedicated suite, providing privacy and comfort for visiting family and friends.
Throughout, the design maximises light, views, and coastal breezes, enhancing the home’s connection to its environment. The alterations elevate the original dwelling into a contemporary residence tailored for relaxed, modern living.
Role:
BUILDING DESIGN
Status:
DESIGN DEVELOPMENT





